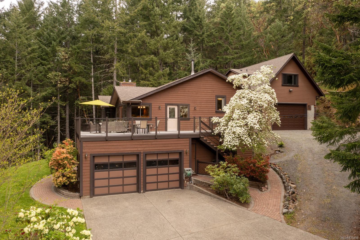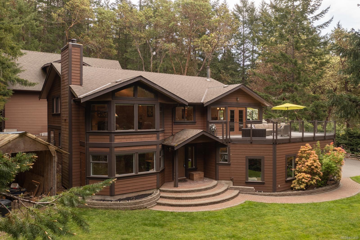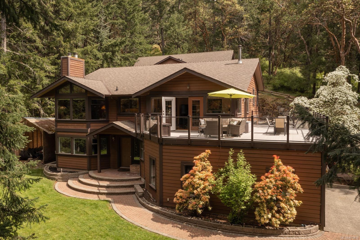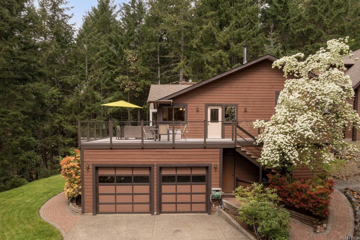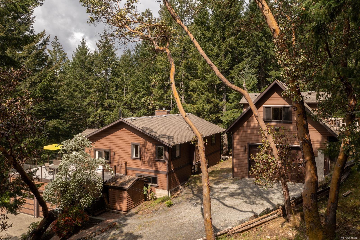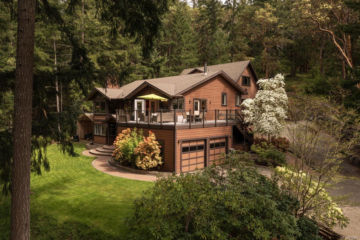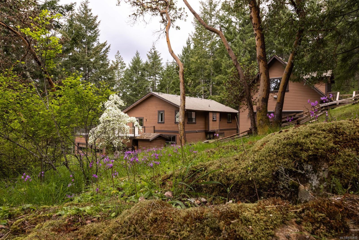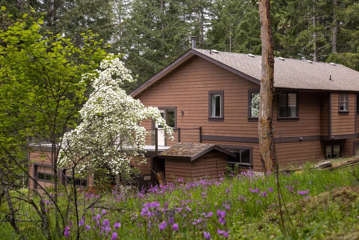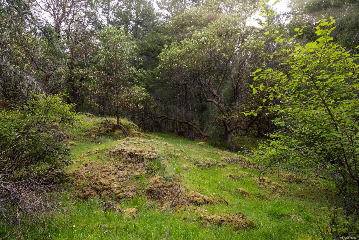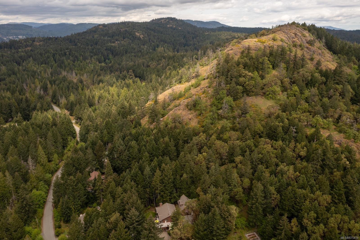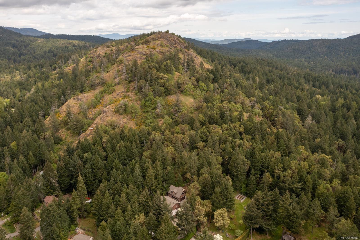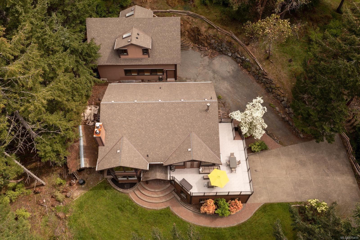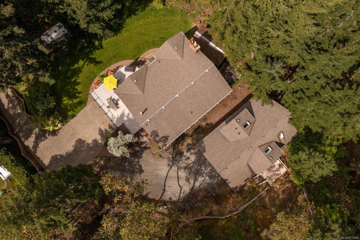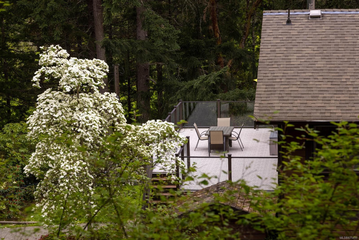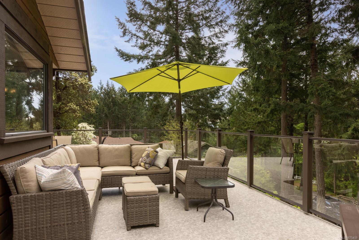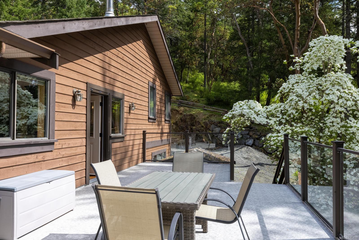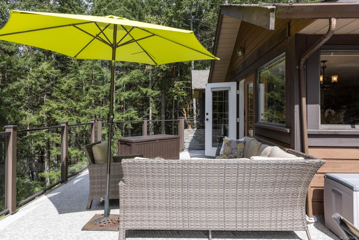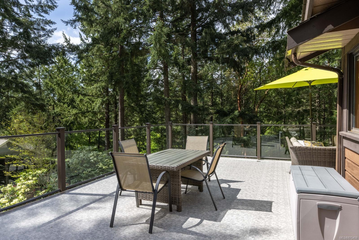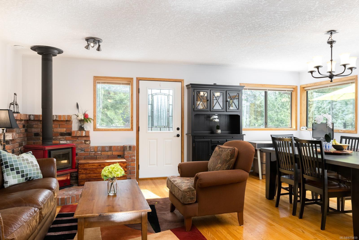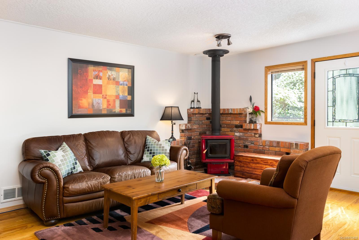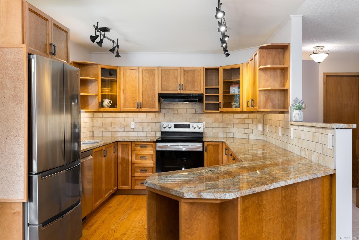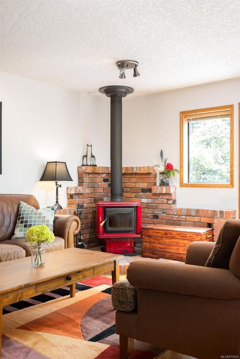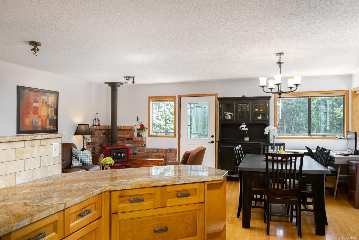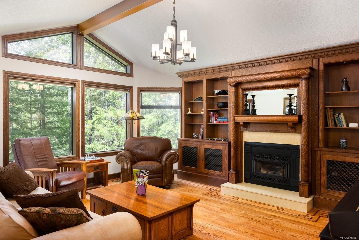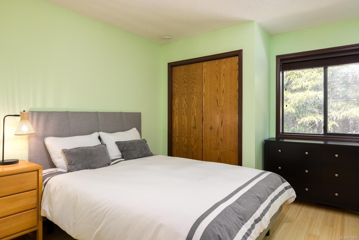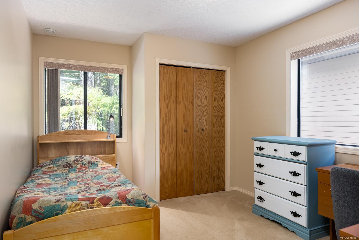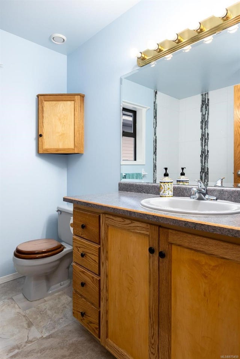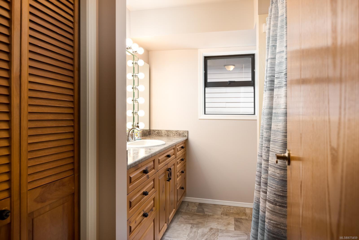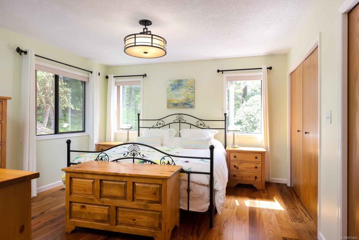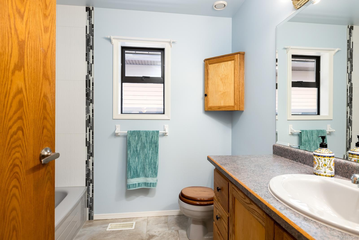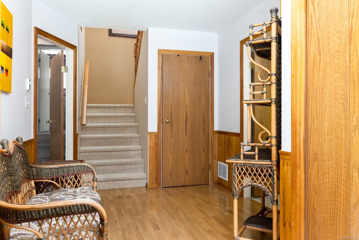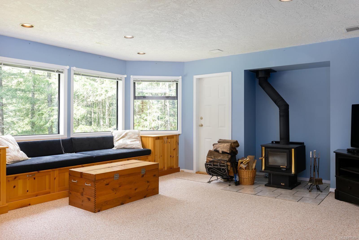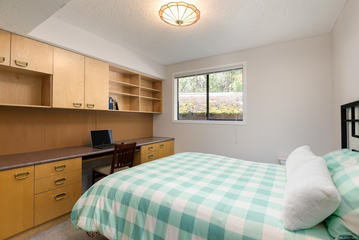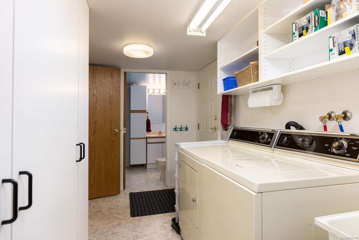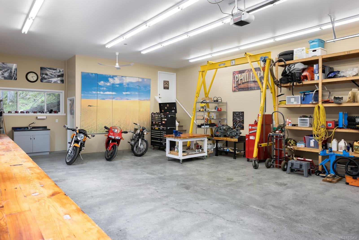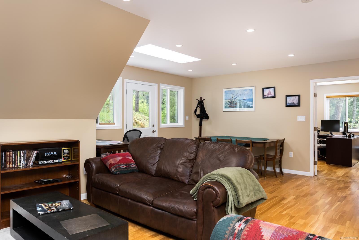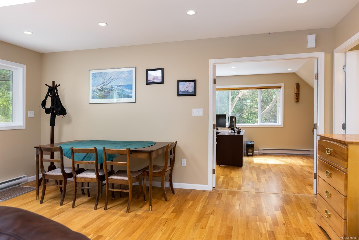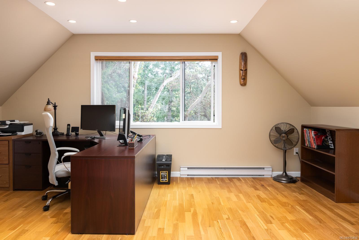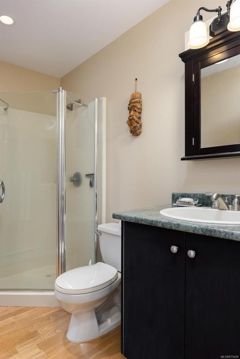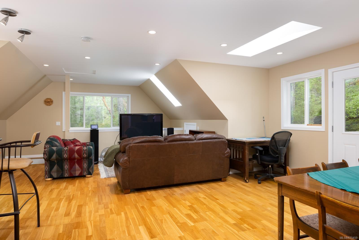This beautiful, custom built home is nestled in the West Highlands, a 10 min drive to West Shore amenities & 20 min to downtown Victoria. This 4bd 4bth home was built in 1991 on 1.1 acres of land, while the 1900 sqft workshop/carriage house was added in 2010. The property sits at the base of Lone Tree Hill Park, a beautiful hike from your backyard, where you can experience incredible 360 views of Victoria & Olympic Mountains. An updated kitchen with stone countertops & new appliances makes the open concept kitchen & family room a perfect place to entertain. Indoor/outdoor living at its best with access to south facing 625 sqft deck off kitchen. Snuggle up in the gorgeous living room featuring propane fireplace, vaulted ceiling and custom millwork. The detached 1900 sqft Carriage House/Workshop is a spectacular space. 1045 sqft main with in-floor heat & 12ft ceilings. The “in-law suite-ready” upper floor has hardwood floors, office/bdrm, dining & living area, kitchenette & 3-piece bath.
Address
525 Caleb Pike Rd
List Price
$1,179,000
Sold Date
13/05/2021
Property Type
Residential
Type of Dwelling
Single Family Residence
Area
Highlands
Sub-Area
Hi Western Highlands
Bedrooms
4
Bathrooms
4
Floor Area
4,459 Sq. Ft.
Lot Size
47916 Sq. Ft.
Year Built
1991
MLS® Number
875459
Listing Brokerage
Macdonald Realty Ltd. (Sid)
Basement Area
None
Postal Code
V9B 6G8
Tax Amount
$4,063.00
Tax Year
2021
Features
Air Filter, Aluminum Frames, Baseboard, Blinds, Carpet, Central Vacuum, Closet Organizer, Dining Room, Dining/Living Combo, Dishwasher, Dryer, Eating Area, Electric, Forced Air, Freezer, French Doors, Hardwood, Heat Pump, Linoleum, Oven/Range Electric, Propane, Propane Tank, Radiant Floor, Range Hood, Refrigerator, Screens, Storage, Vaulted Ceiling(s), Vinyl Frames, Washer, Wood
Amenities
Acreage, Balcony/Deck, In Wooded Area, Irrigation Sprinkler(s), Landscaped, Park Setting, Private, Recreation Nearby, Rural Setting, Shopping Nearby, Southern Exposure, Sprinkler System
