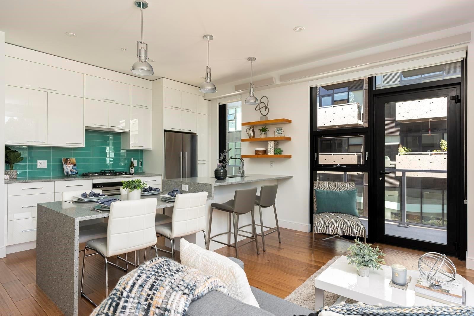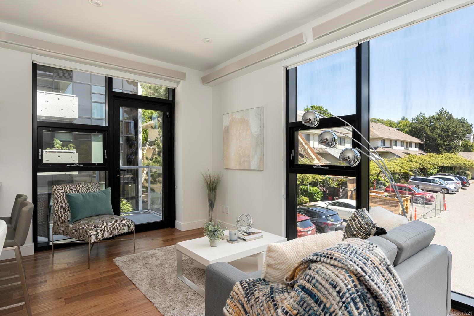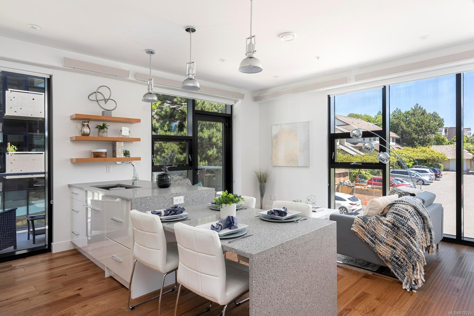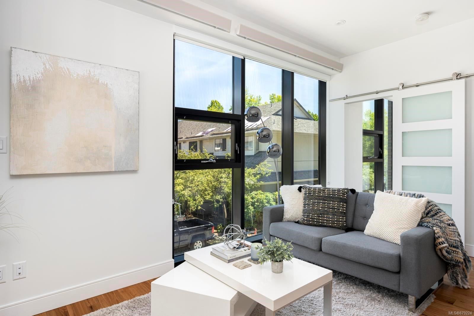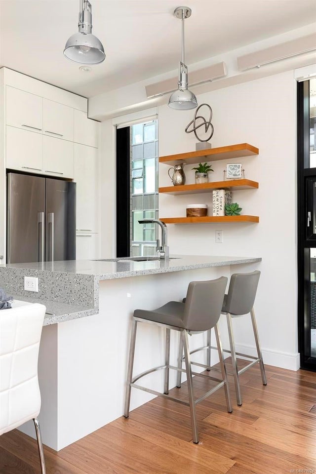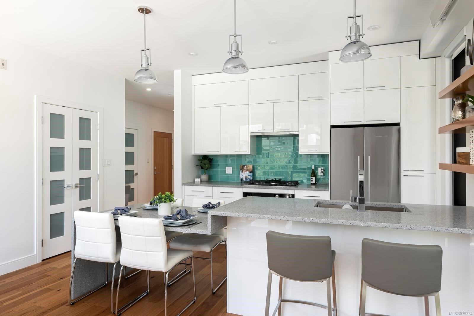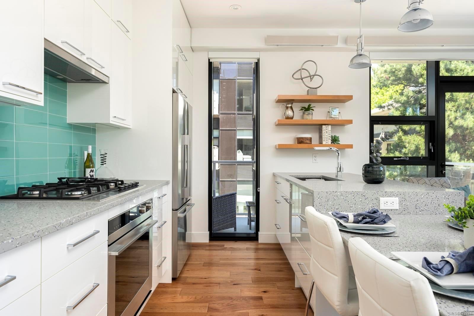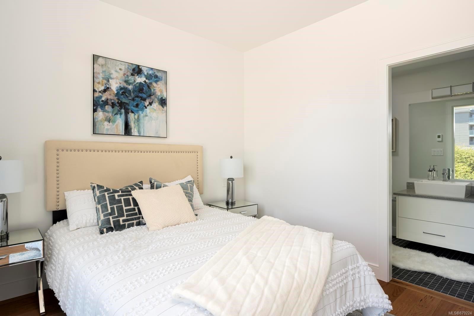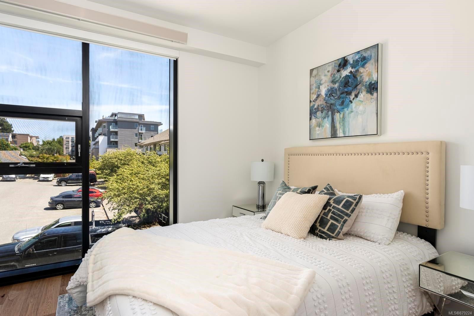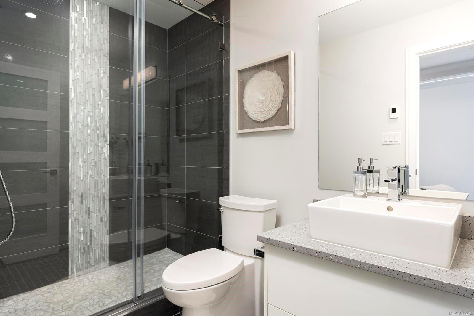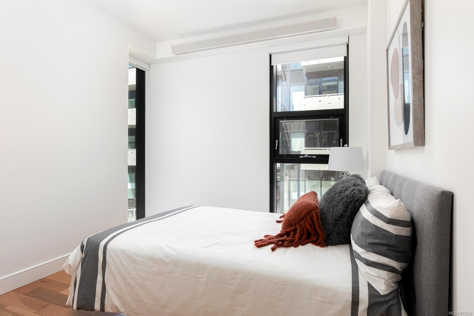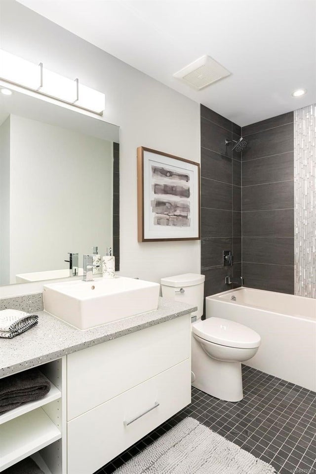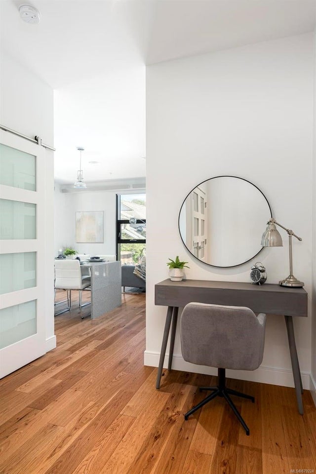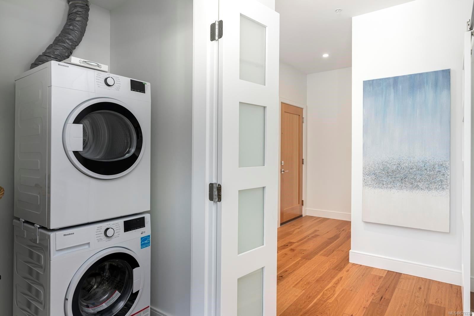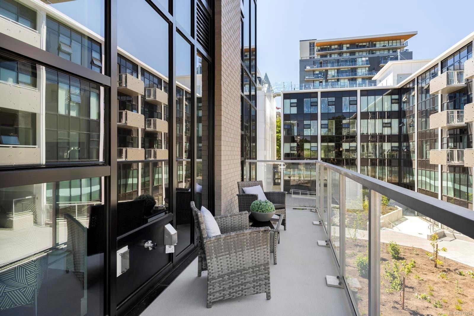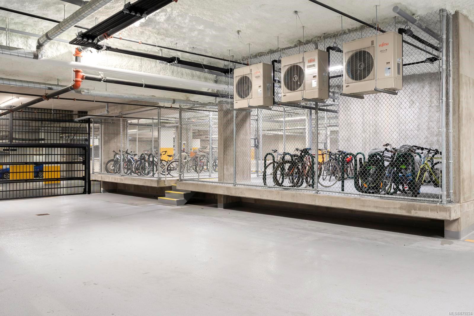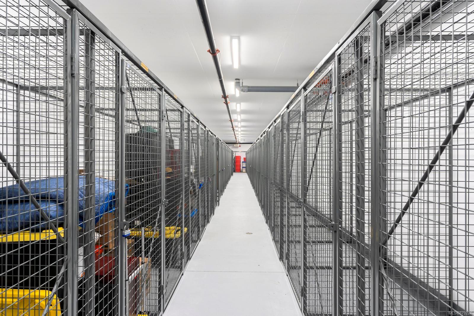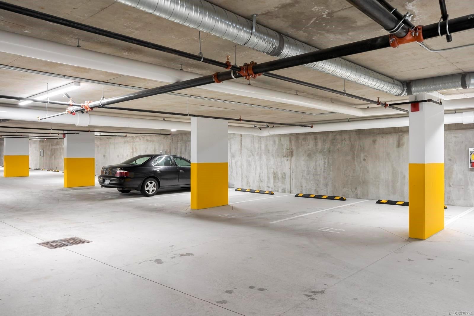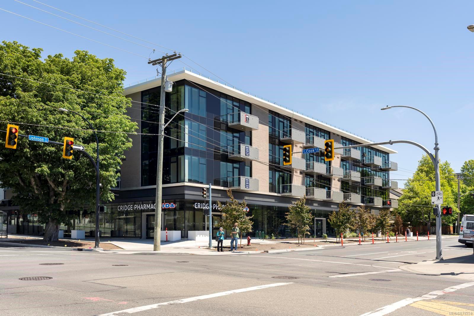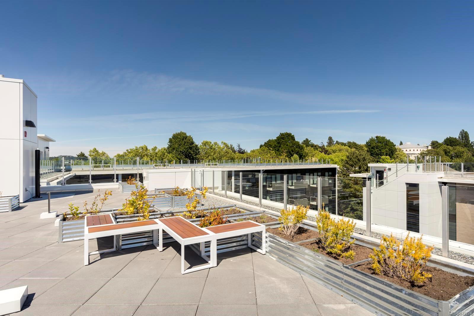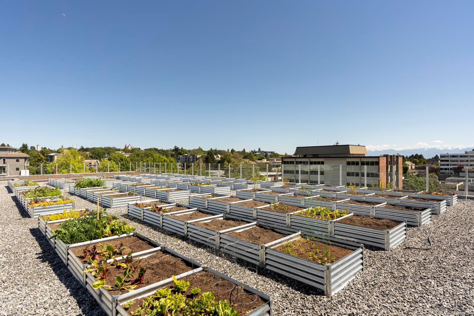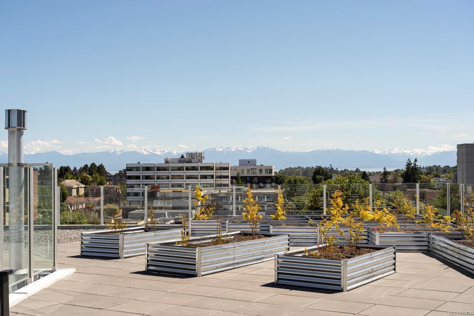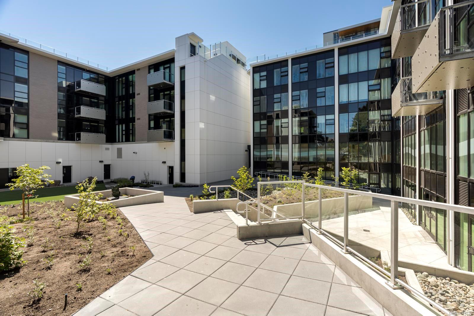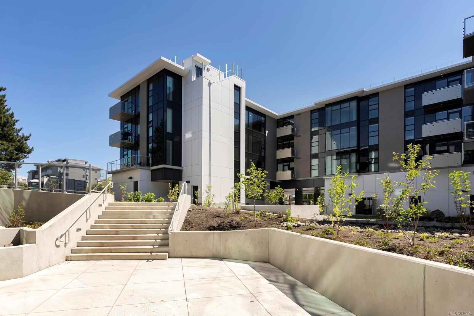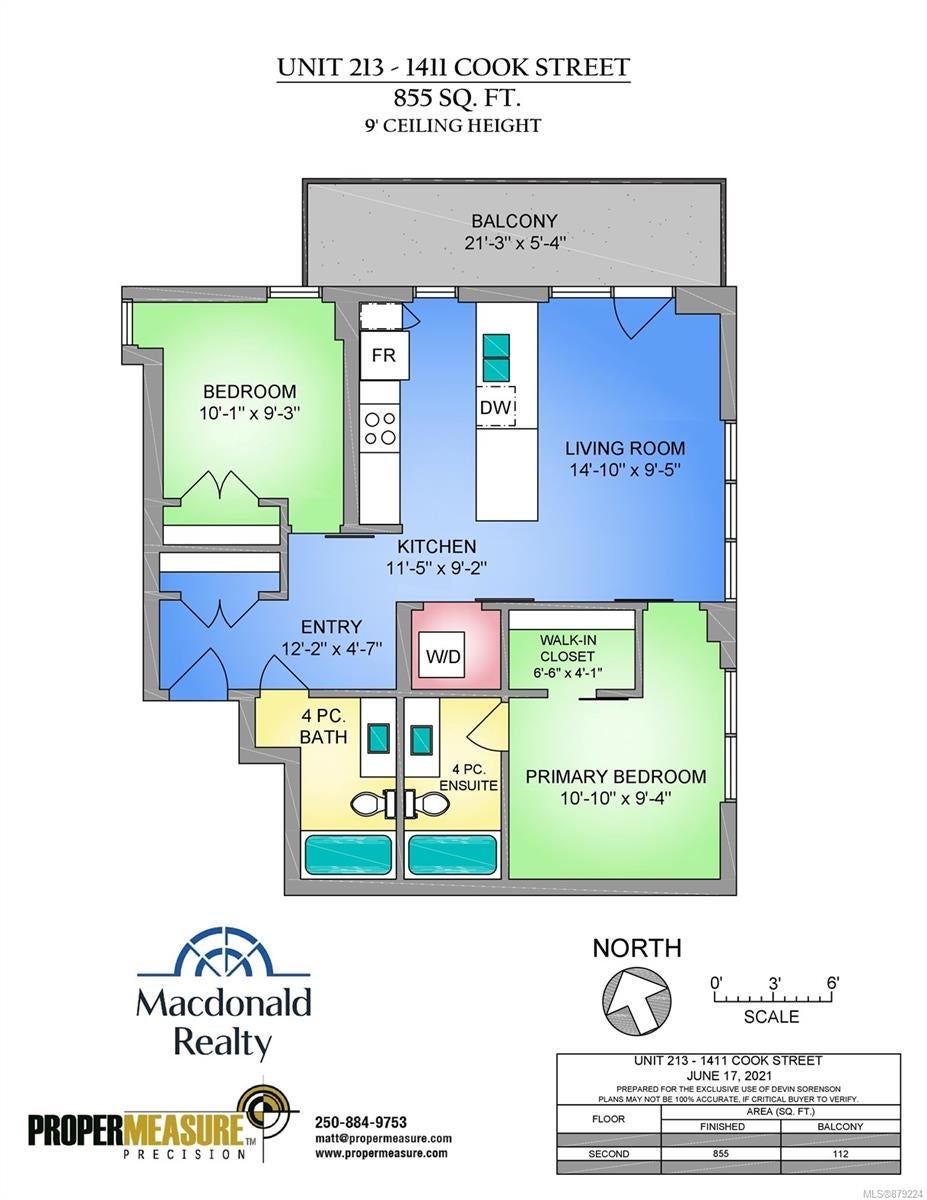Welcome to The Wade, a beautiful brand new steel and concrete low-rise building in the downtown core. It is easy to see why this floor plan was THE PREMIUM 2 bed/2 bath unit at The Wade. It’s the only unit with floor to ceiling windows on THREE SIDES, providing wonderful natural light throughout, with the least shared walls of any unit. Located on QUIET SIDE with views over a landscaped courtyard. Enjoy the only double-size private balcony in the building or go to the rooftop patio with sauna and your own garden plot. Fantastic floor plan without pillars, generous closet space, large laundry room, adequate space for an at home workstation, with open kitchen, eating and living area. Upscale Fisher & Paykel appliances with French-door refrigerator, two-compartment dishwasher and 5 burner gas stove. 9’ ceilings and upgraded wide plank wood flooring throughout. Secured underground parking space, storage locker and secured bike storage. Ready for immediate occupancy, GST already paid.
Address
213 1411 Cook St
List Price
$649,990
Sold Date
07/07/2021
Property Type
Residential
Type of Dwelling
Condo Apartment
Area
Victoria
Sub-Area
Vi Downtown
Bedrooms
2
Bathrooms
2
Floor Area
858 Sq. Ft.
Lot Size
858 Sq. Ft.
Year Built
2021
Maint. Fee
$372.04
MLS® Number
879224
Listing Brokerage
Macdonald Realty Ltd. (Sid)
Postal Code
V8V 3P9
Tax Year
2021
Features
Baseboard, Blinds, Closet Organizer, Dishwasher, Eating Area, Electric, F/S/W/D, Insulated Windows, Radiant Floor, Storage, Tile, Wood
Amenities
Balcony/Deck, Balcony/Patio, Garden, Irregular Lot, Wheelchair Friendly
