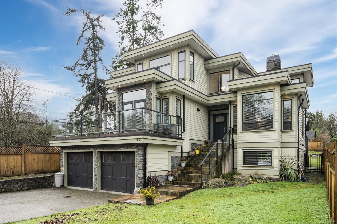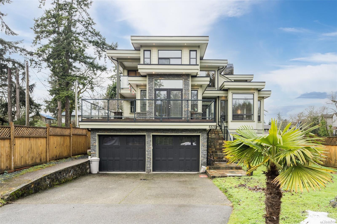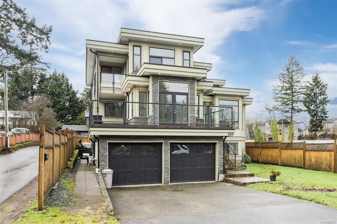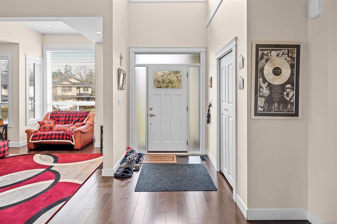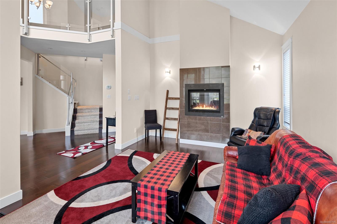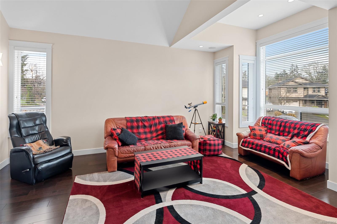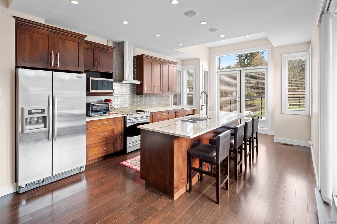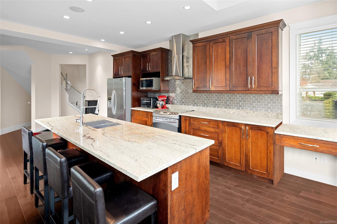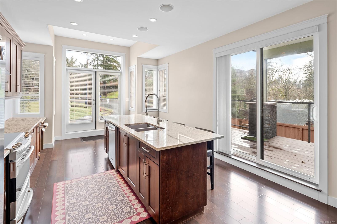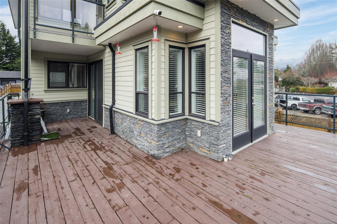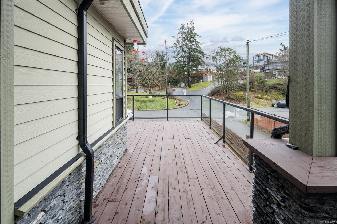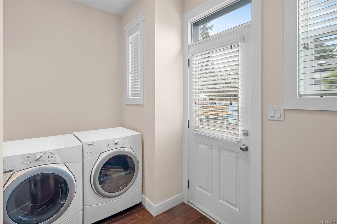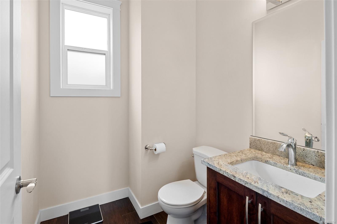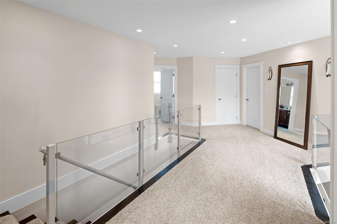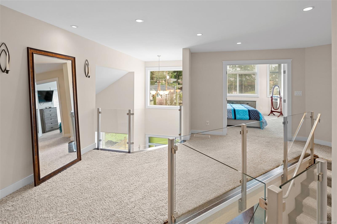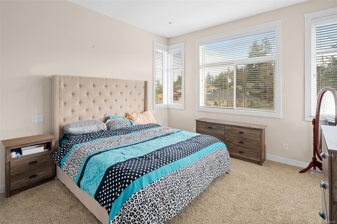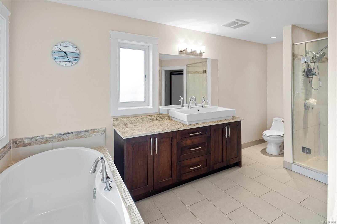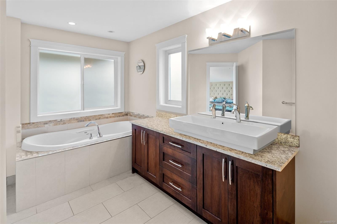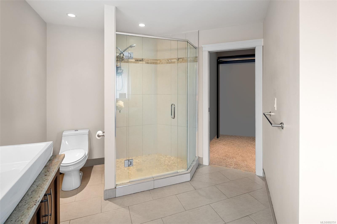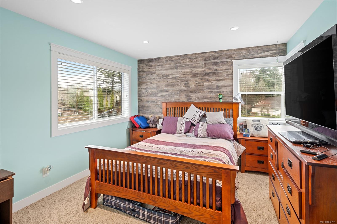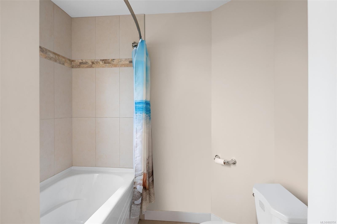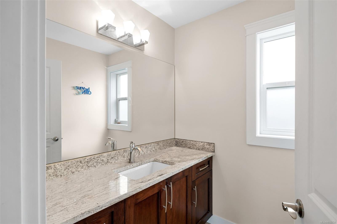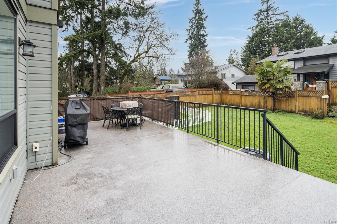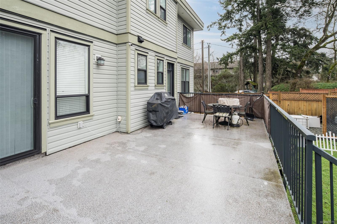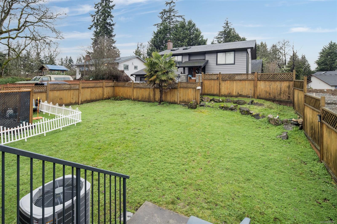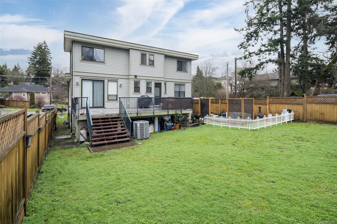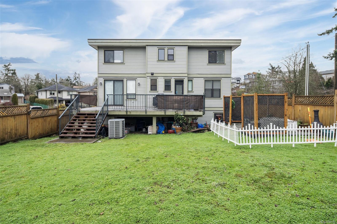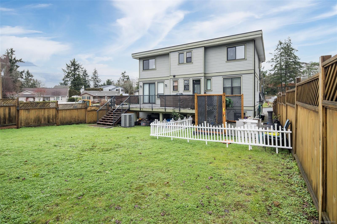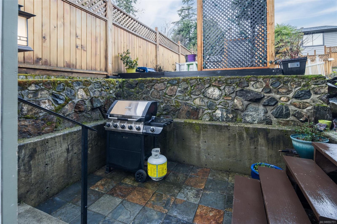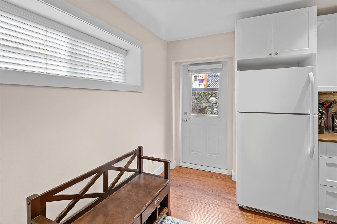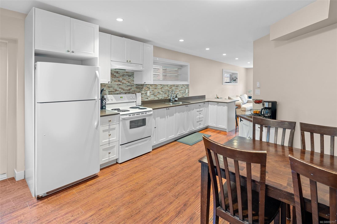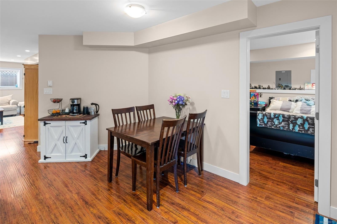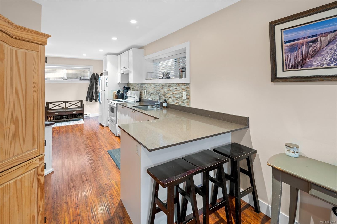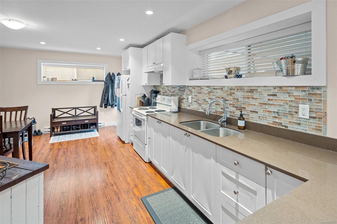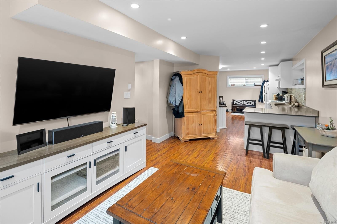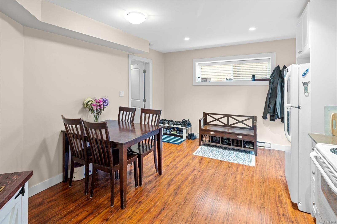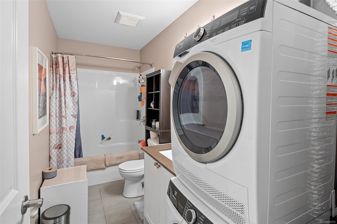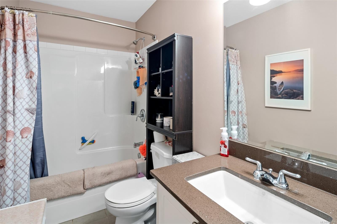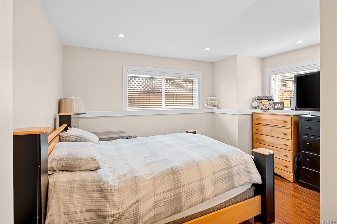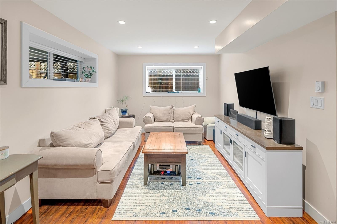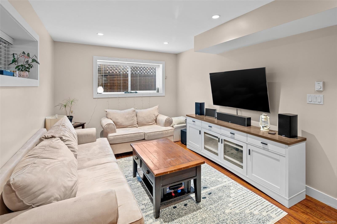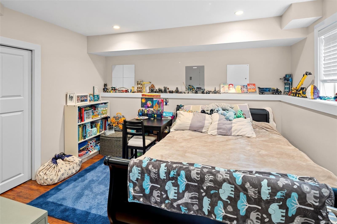Beautifully designed semi-custom home with over 3500 sq ft of quality construction to enjoy. This home features eye-catching curb appeal, a modern-day floor plan, soaring ceilings and an abundance of over-sized windows throughout that flood the home with natural light. The main house offers 3 beds upstairs, 2 living spaces and an office conveniently located on the main floor. The master bedroom is serenity at its finest with a generous 4 piece ensuite, walk-in closet, and private patio retreat. On the lower level, there is a LEGAL 2 bed suite with separate laundry and private entrance. This home is perfect for indoor and outdoor entertaining with over 925 sq ft of patio and deck space overlooking a flat sunny southwest facing back yard. Bonuses include an oversized double car garage, cozy fireplace, and energy efficient heat pump providing year round comfort. Located on a quiet cul-de-sac, minutes to many amenities within the Westshore and only 15 mins to downtown Victoria.
Address
669 Rockingham Rd
List Price
$1,450,000
Sold Date
26/01/2022
Property Type
Residential
Type of Dwelling
Single Family Residence
Area
Langford
Sub-Area
La Mill Hill
Bedrooms
5
Bathrooms
4
Floor Area
3,544 Sq. Ft.
Lot Size
7371 Sq. Ft.
Year Built
2012
MLS® Number
892751
Listing Brokerage
Macdonald Realty Ltd. (Sid)
Basement Area
Finished, Full, Walk-Out Access, With Windows
Postal Code
V9B 3N8
Tax Amount
$5,077.00
Tax Year
2021
Features
Blinds, Carpet, Closet Organizer, Dining/Living Combo, Dishwasher, Electric, F/S/W/D, Forced Air, French Doors, Heat Pump, Propane, Soaker Tub, Tile, Vaulted Ceiling(s), Wood
Amenities
Balcony/Patio, Central Location, Cul-De-Sac, Family-Oriented Neighbourhood, Fencing: Full, Rectangular Lot, Serviced
